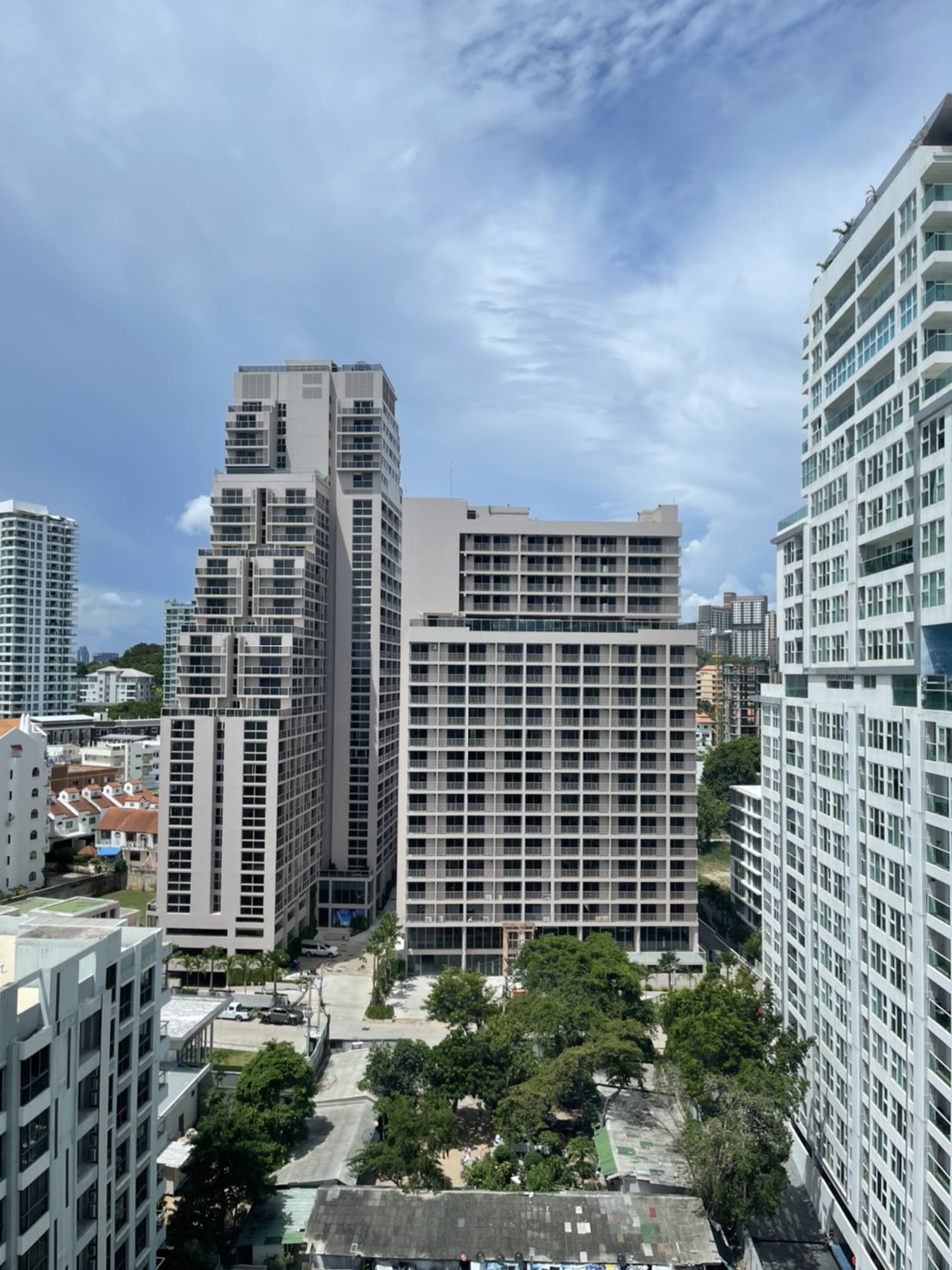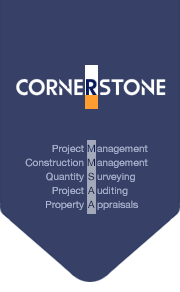
|
| Project name : |
Southpoint Condominium , Pattaya |
| Construction floor area : |
42,640 m2 |
| Total No. of Units : |
655 Units |
| No. of floor : |
Tower A = 30 floors and Tower B = 20 floors |
| Project start : |
July 2013 |
| Project complete : |
November 2016 |
| Client : |
Kingdom Property Co., Ltd. |
| Project detail: |
The design concept by SODA and detail design by The Beaumont Partnership.
The project comprises of 2 resident towers and a clubhouse which are
- Tower A – is a 30 storey condominium with 3 levels of car park, lobby, swimming pool and facilities. It has total development area approximately 29,000 sq.m. The building has in total of 431 Units, which are studio, 1 bed room, 2 bed room and Penthouse. Guest rooms start from 4th floor to 29th floor. Swimming pool, fitness and its facility is on 25th floor.
- Tower B – is a 20 storey residential building with 2 levels of car park, lobby , swimming pool and facilities. The total development area is 13,640 sq.m. The building has in total of 224 units which are studio, 1 bed room and 2 bedrooms. Swimming pool is on 15th floor.
- Clubhouse building is on ground floor. There are total of 162 car park in both building on the ground floor.
|
| Cornerstone role : |
Project Management and Quantity Surveying Services. |
|


