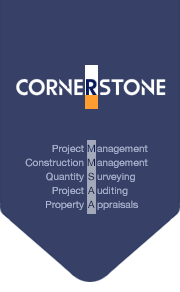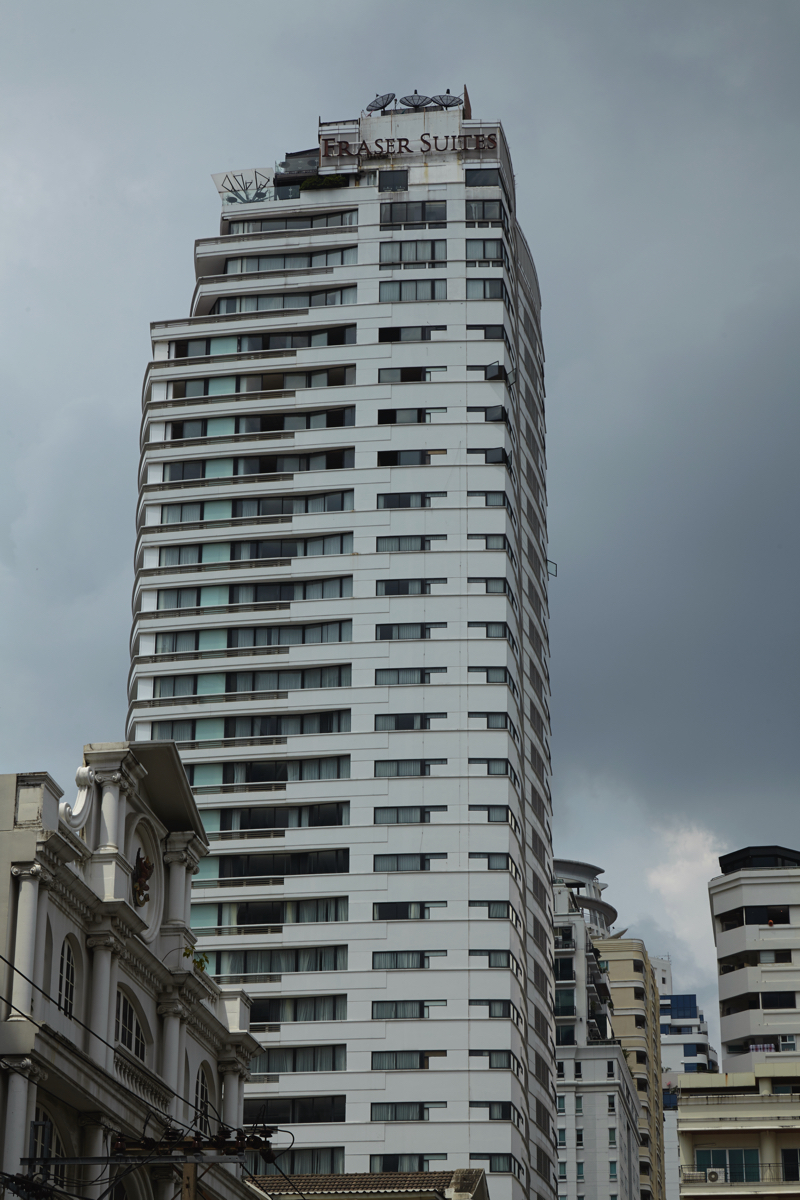The project was originally designed as a high rise apartment block providing units of between 180 - 300 m2 in size. During the construction of the superstructure the client revised the scheme to be aserviced apartment providing average unit sizes of 50-70 m2. The consequences of this design decision were very complicated effecting all aspects of the construction.
After the superstructure was completed Bouygues left the project. Cornerstone managed the M&E and Fit contractors under a direct procurement route with the owner.
The design included a central hot water system recovered from the chillers to the AC system. The Fire sprinkler system was to NFPA standards in order to achieve the operating approval of Fraser Suites.
|


